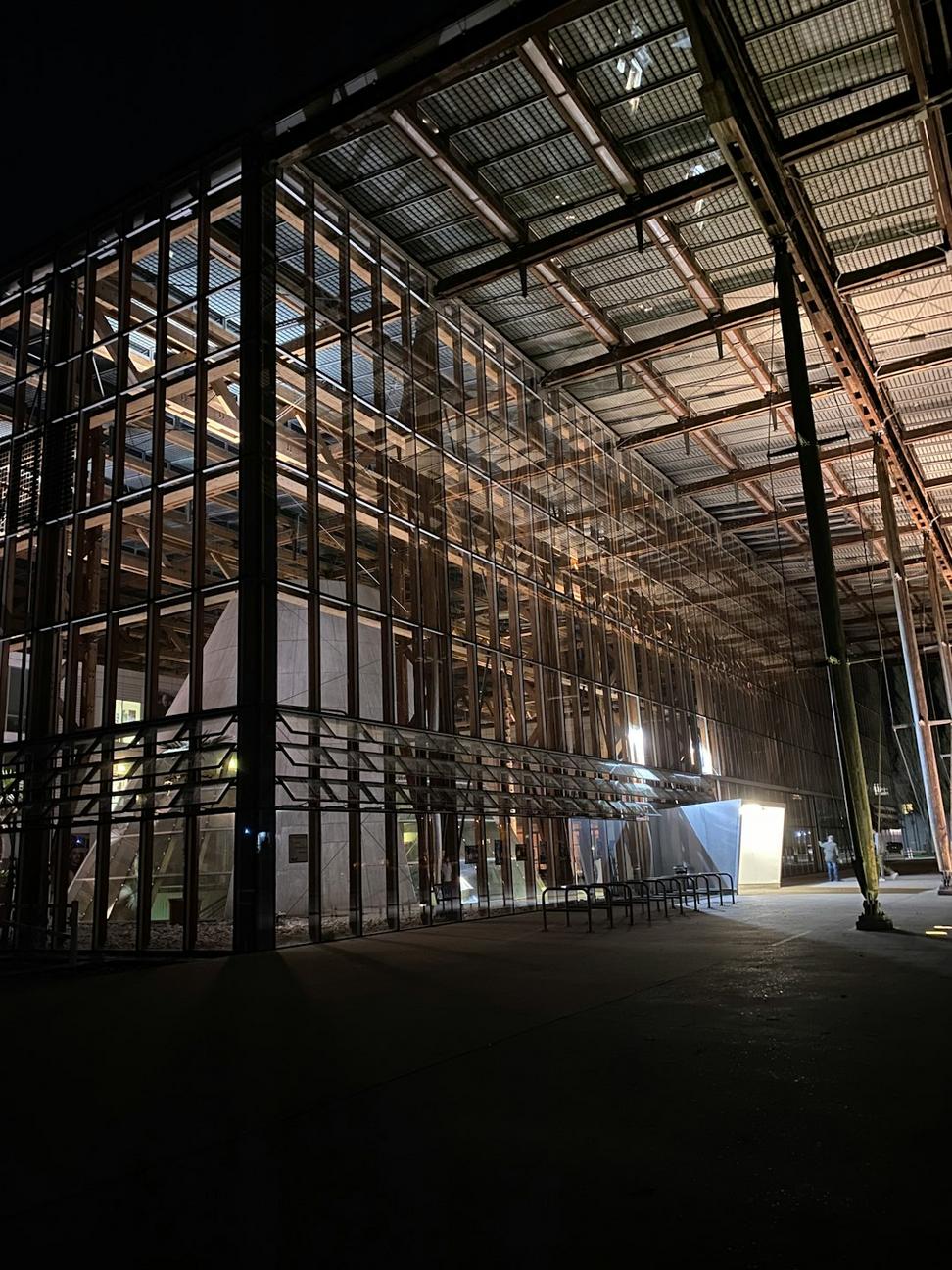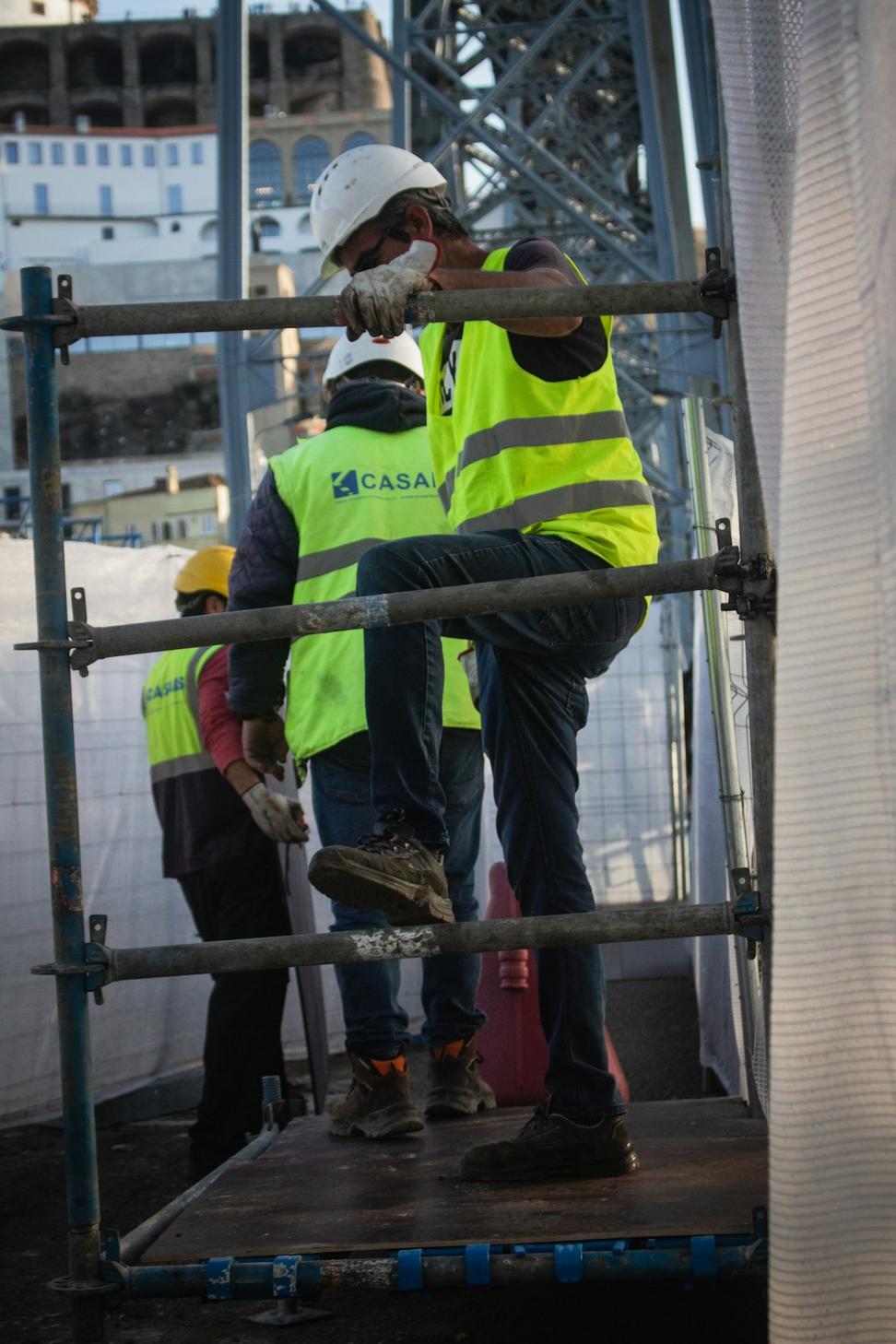
Forging Spaces in the Dark - Where Innovation Meets Structure

Look, we didn't start NocturnForge because we wanted another cookie-cutter firm churning out the same glass boxes everyone else does. We started because Toronto deserved something different - spaces that actually respect the urban fabric while pushing boundaries.
The name? Yeah, it's a bit dramatic. But there's meaning behind it. Most of our best ideas come late at night, sketching in dim studios while the city sleeps. That's when you strip away the noise and get down to what really matters - structure, function, and honest design.
"We're not here to win awards. We're here to make buildings that work for the people who use them every single day."

Forget the typical architect ego trip. We listen first. Your building isn't our canvas - it's your space, and we're just here to help you realize what it should be.
Our process is pretty straightforward. We dig deep into site analysis, neighborhood context, and what you actually need versus what you think you want. Then we sketch. A lot. Physical models, not just computer renders, because you need to feel a space before it exists.
Industrial design principles guide everything - exposed structure, honest materials, and spaces that age well. We're not chasing trends that'll look dated in five years.
Buildings should be pragmatic, not precious. We blend contemporary design with industrial honesty - think exposed steel, raw concrete, and functional beauty. Every element earns its place through purpose, not decoration. And yeah, sustainability isn't optional anymore. It's just good design.
We've spent years mastering urban infill projects, adaptive reuse, and industrial conversions. Commercial spaces that actually improve workflow. Residential projects that feel like homes, not showrooms. We know Toronto's building codes inside out, and we've got relationships with contractors who get what we're trying to do.
Custom homes and multi-unit developments that respect their context while bringing something new to the neighborhood.
Offices, retail spaces, and mixed-use projects that actually work for daily operations, not just photo shoots.
Development strategies that consider the bigger picture - neighborhoods, not just individual lots.
Warehouses, production facilities, and workspaces where form genuinely follows function.
Energy-efficient design that makes sense financially and environmentally, without the greenwashing.
Breathing new life into old structures while honoring what made them special in the first place.

This city's changing fast - sometimes too fast. We've watched neighborhoods transform, seen heritage buildings demolished for mediocre replacements, and witnessed the potential when things are done right.
Being based here on King Street West puts us right in the mix. We walk these streets daily, understand the urban rhythm, and know what this city needs because we're part of it.
We're not trying to impose some imported aesthetic. This is about building Toronto's next chapter with respect for where we've been and vision for where we're heading.
Got a challenging site? A renovation that needs a fresh perspective? Or maybe just an idea that needs refining?
Get In Touch