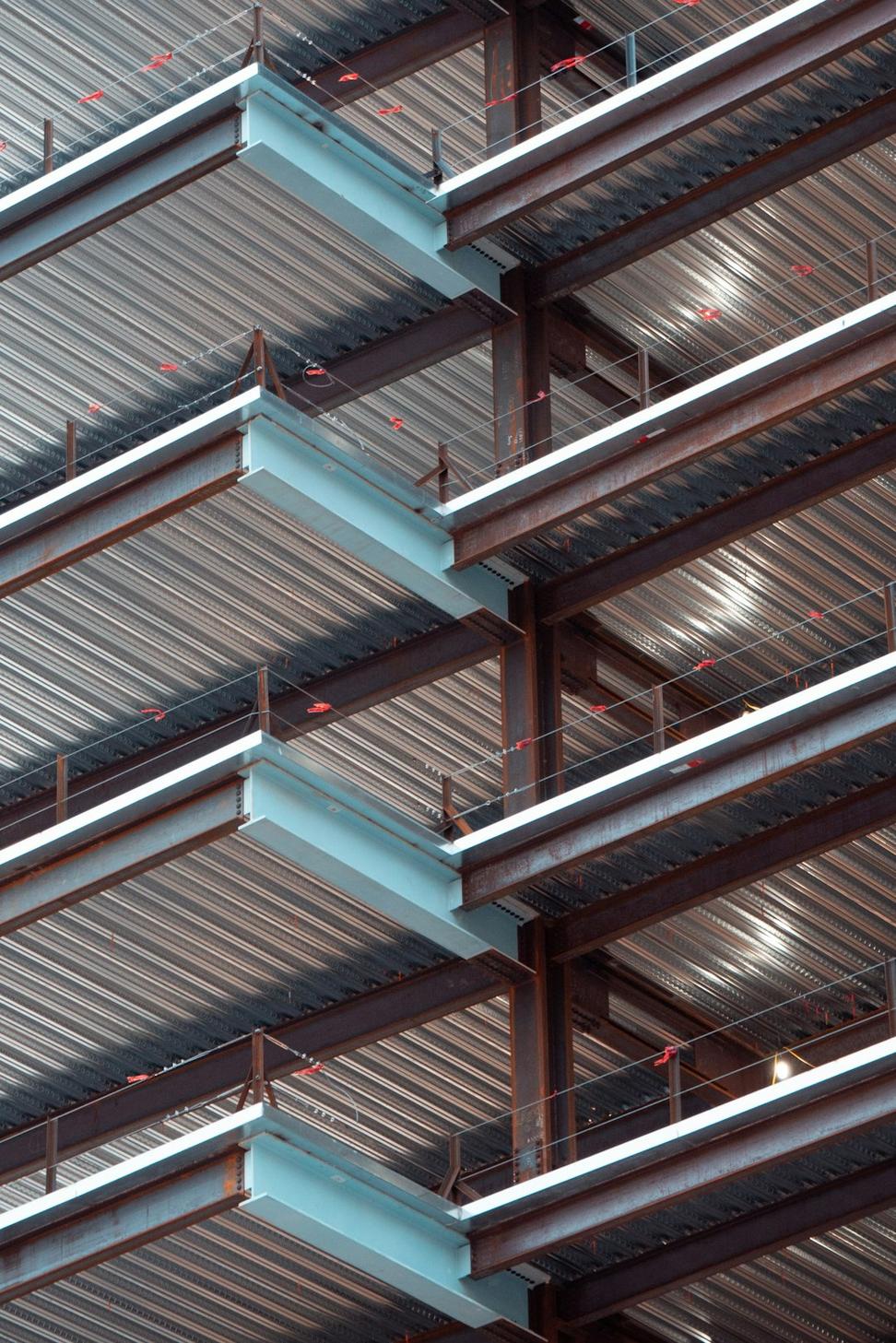
Current & Completed Works
We've been turning sketches into skylines for the past decade. Here's what we've actually built - not just pretty renders, but real spaces people live and work in every day.

We've been turning sketches into skylines for the past decade. Here's what we've actually built - not just pretty renders, but real spaces people live and work in every day.
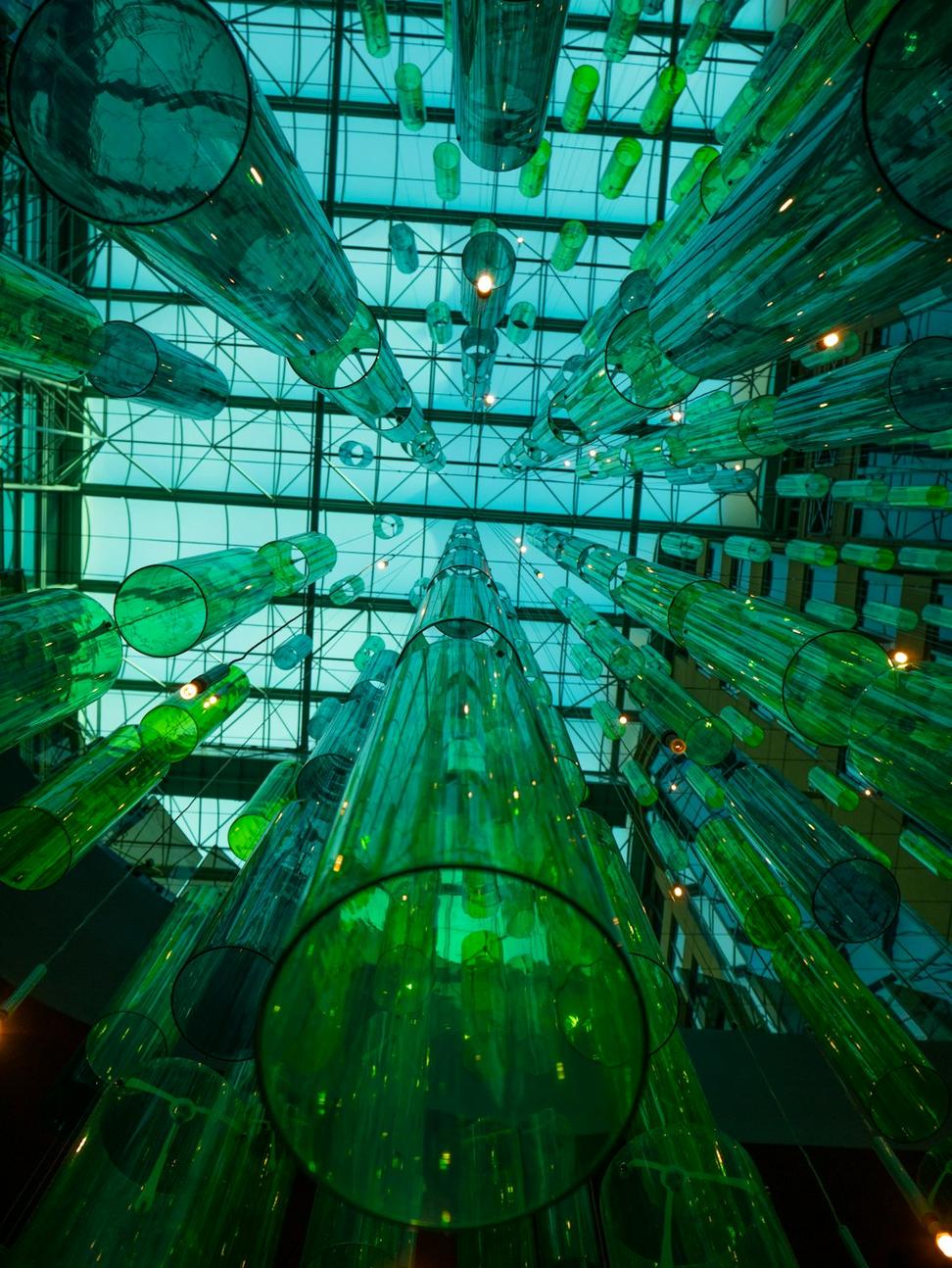
This one's probably our grittiest work yet. Converting an old shipping warehouse into a multi-tenant manufacturing space wasn't exactly straightforward - we had to preserve the original steel trusses while making it actually usable for modern production needs. Kept about 70% of the existing structure, which saved our client a ton of money and honestly? Made it look way cooler.
First thing we did was bring in engineers to figure out what we could keep. The roof had some issues but those massive steel beams? Absolute units. We sandblasted 'em back to bare metal and they became the hero of the interior design. Honestly didn't plan that, but sometimes the building tells you what it wants to be.
Added a full green roof system - not because it's trendy but because the stormwater management in Port Lands is genuinely terrible. We're collecting about 30,000 gallons of rainwater per year that would've just overwhelmed the sewers. Also keeps the place cooler in summer which cuts down on AC costs.
The tricky part was running all the new mechanicals without destroying the aesthetic. We exposed everything - HVAC, electrical, plumbing - but made it look intentional. Industrial clients actually love this because maintenance is way easier when you can see what's going on.
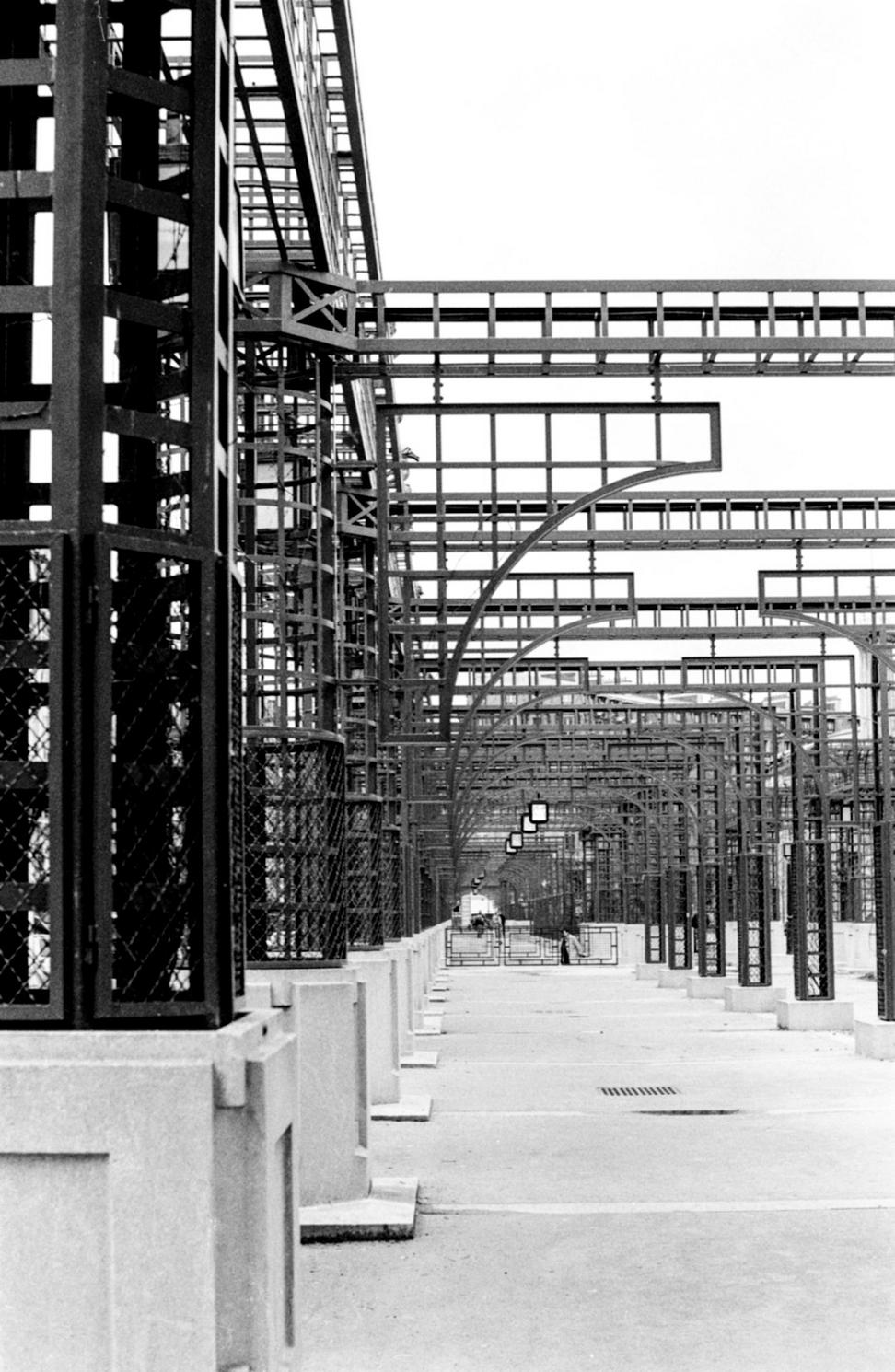
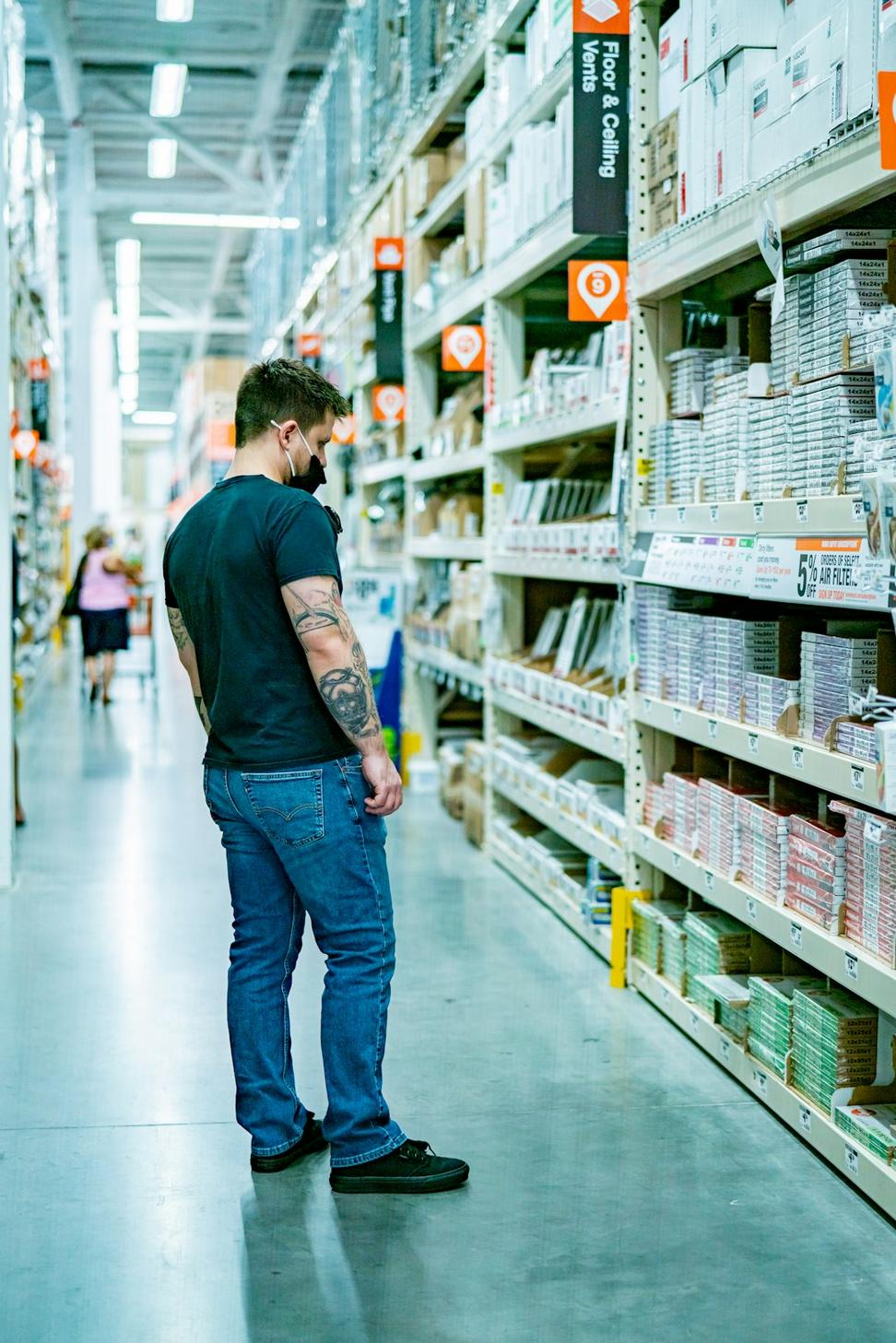
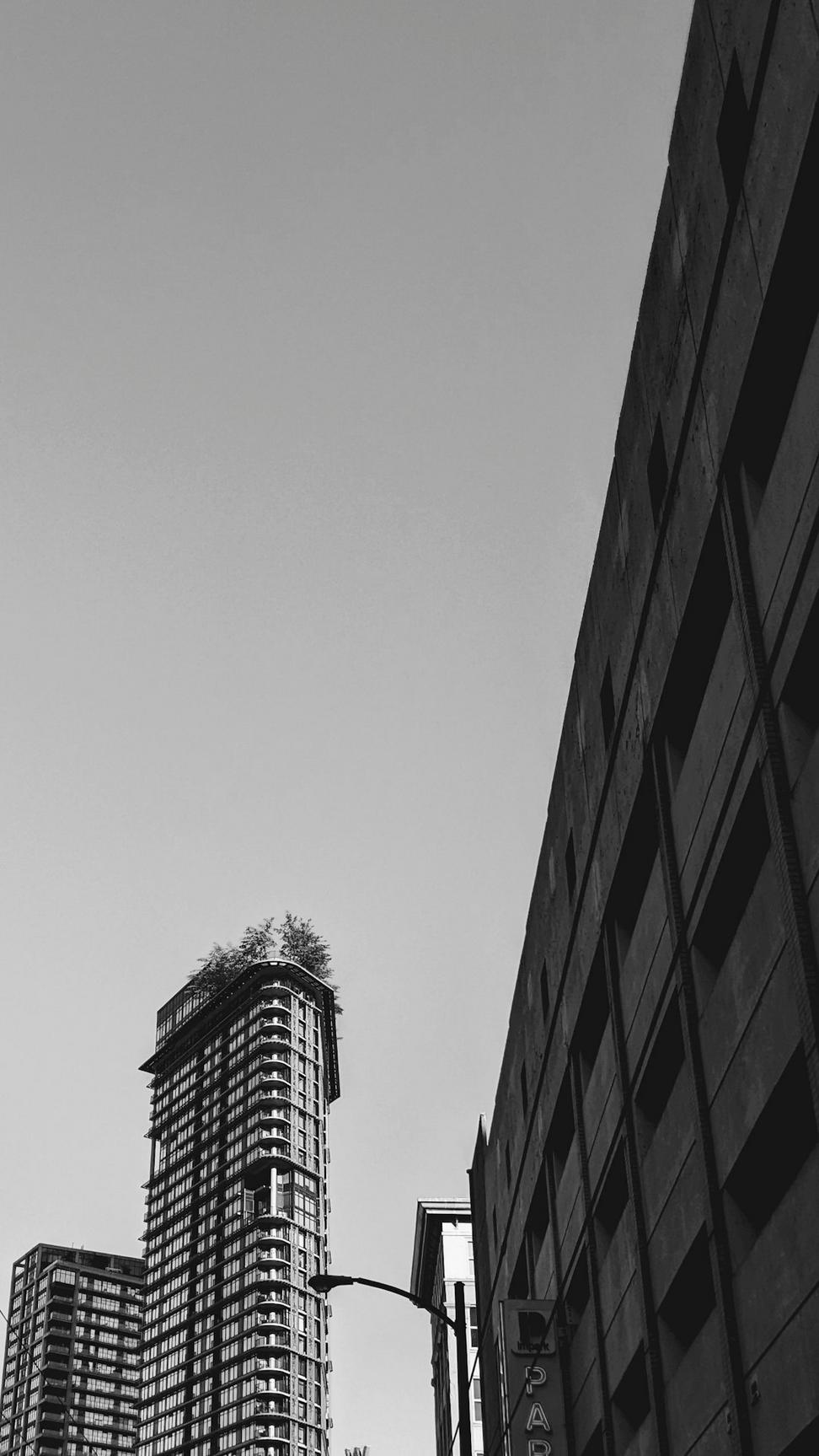
This project's been keeping us up at night - in a good way mostly. 22 stories of retail, office, and yeah, some condos at the top because that's just how Toronto works now. The challenge was fitting this into Queen West without making it look like every other glass box that's gone up in the past five years.
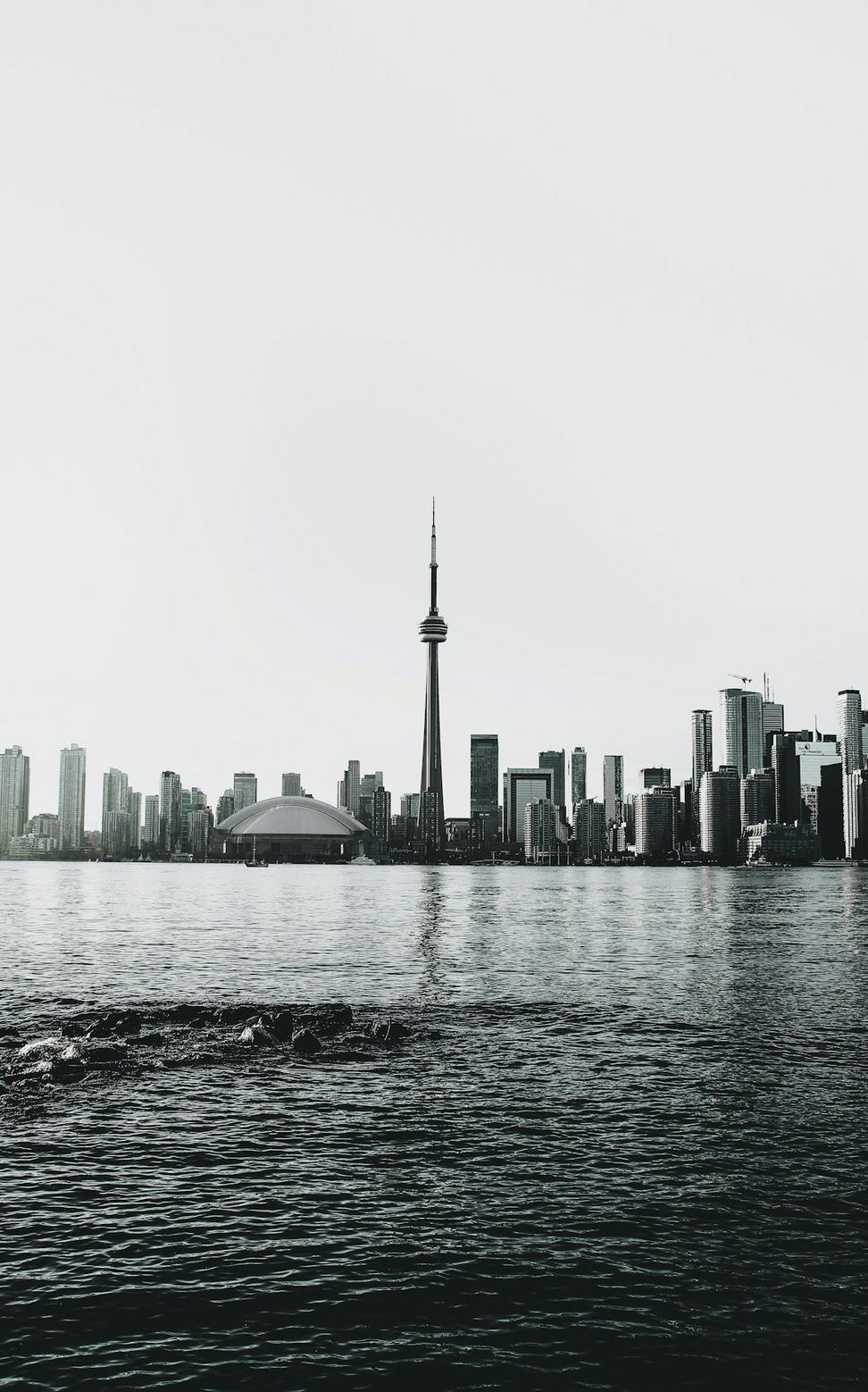
We stepped the building back as it goes up - not just for zoning reasons but because it actually creates these amazing terraces. The lower floors have this industrial brick facade that matches the neighborhood's heritage, then it transitions to metal and glass as you go higher. It's like the building's growing out of Queen West's history.
The ground floor retail was non-negotiable - had to keep that street life going. We designed these massive 16-foot storefront windows that can actually open completely in summer. Turns the whole sidewalk into an extension of the shops.
Expected completion: Q3 2026
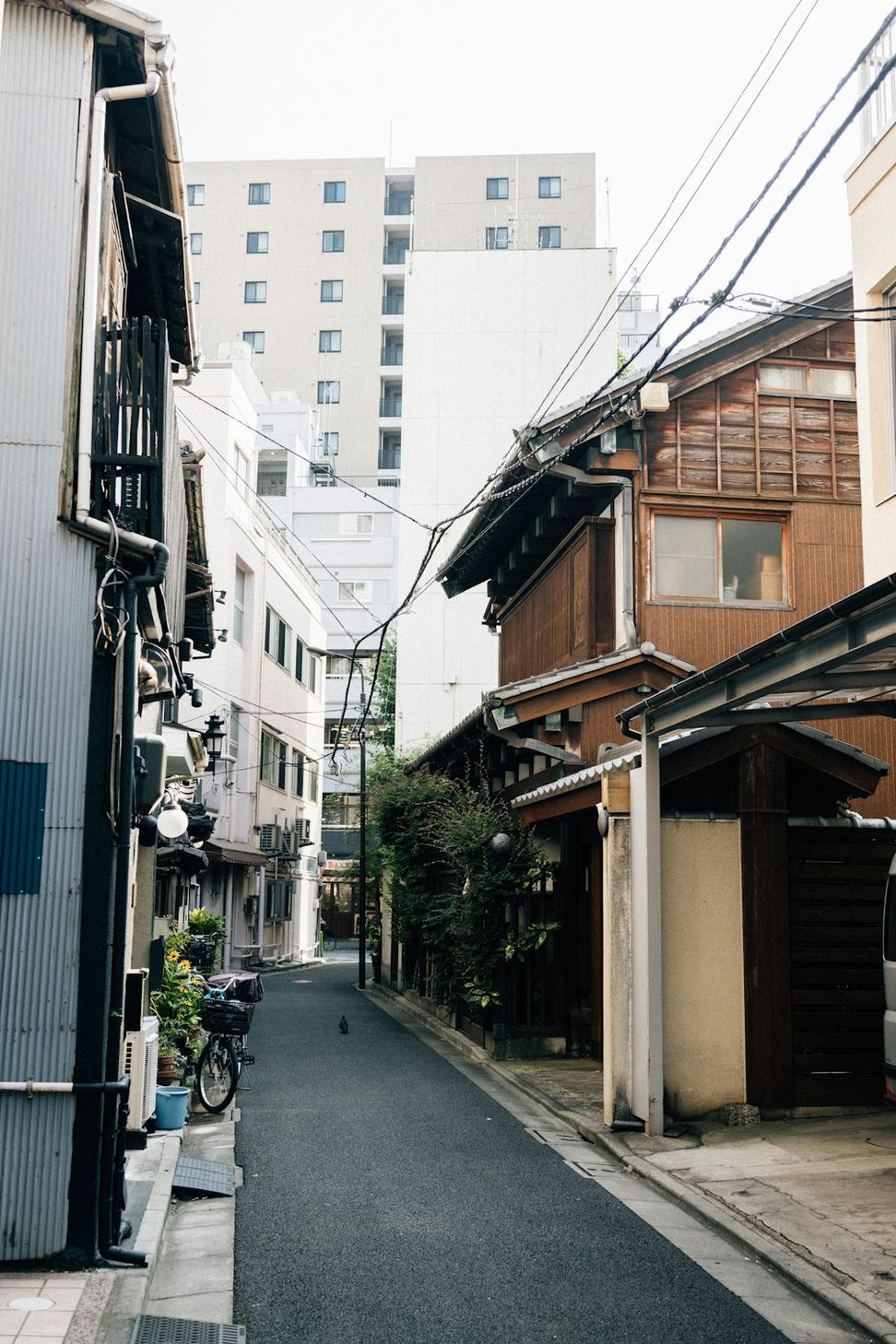
Client came to us wanting something "modern but warm" which is basically architecture-speak for "I have no idea what I want." Took us three months of back-and-forth sketches but we landed on this - lots of natural materials, floor-to-ceiling windows, and a cantilevered second floor that still makes me nervous even though I know the engineering's solid.
This family had been living in a traditional Victorian down the street and wanted something completely different for their rebuild. The lot was tricky - narrow but deep - so we oriented everything toward the back garden. That cantilever everyone asks about? It's actually functional - creates this covered outdoor space that works as a transition between house and yard.
We used local limestone for the base, which ties it to the neighborhood's heritage, but everything above is clean lines and big glass panels. The interior's all white oak and concrete - sounds cold but it's actually pretty cozy when you're in it. Natural light does most of the heavy lifting.
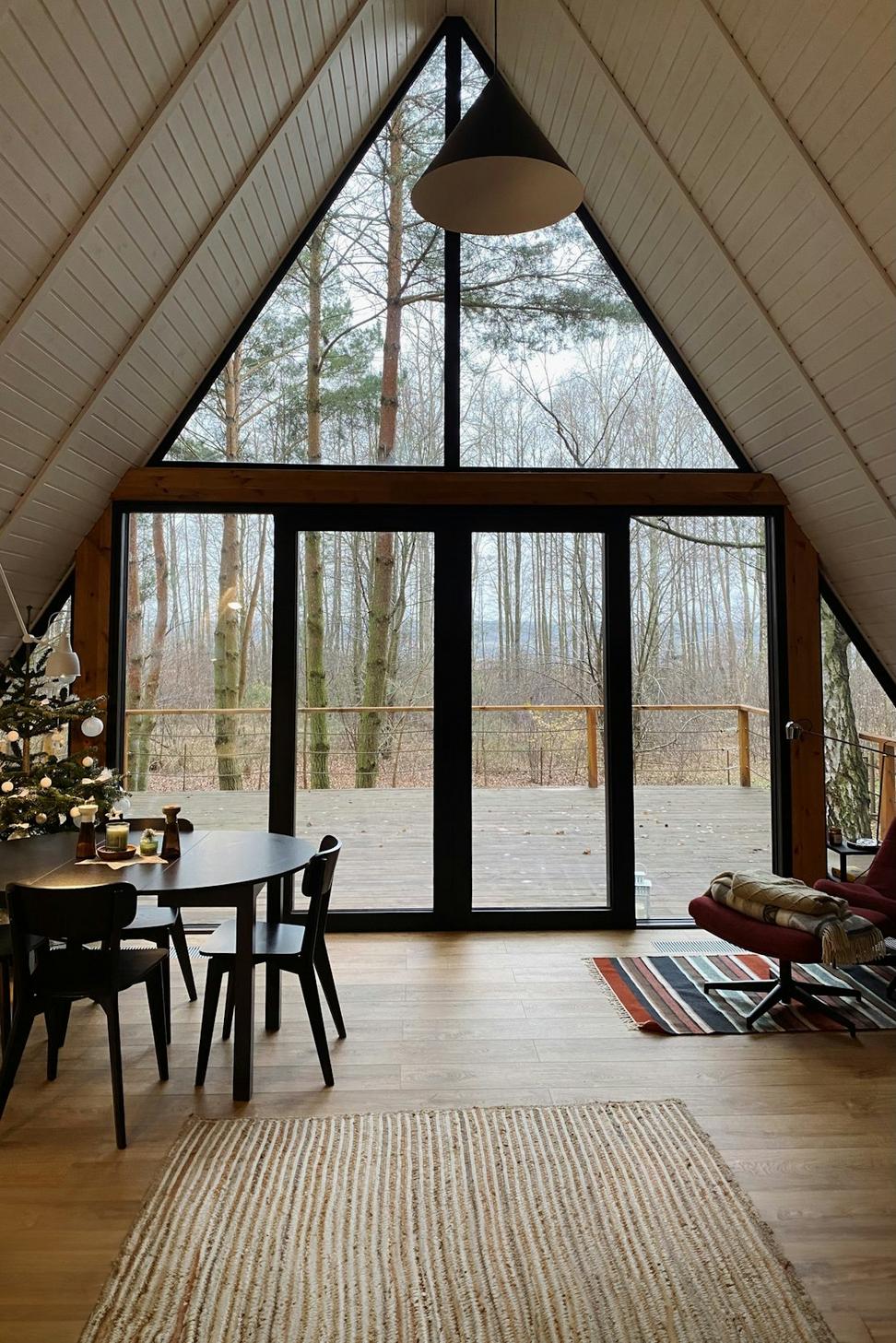
Open-plan living area with 18ft ceilings
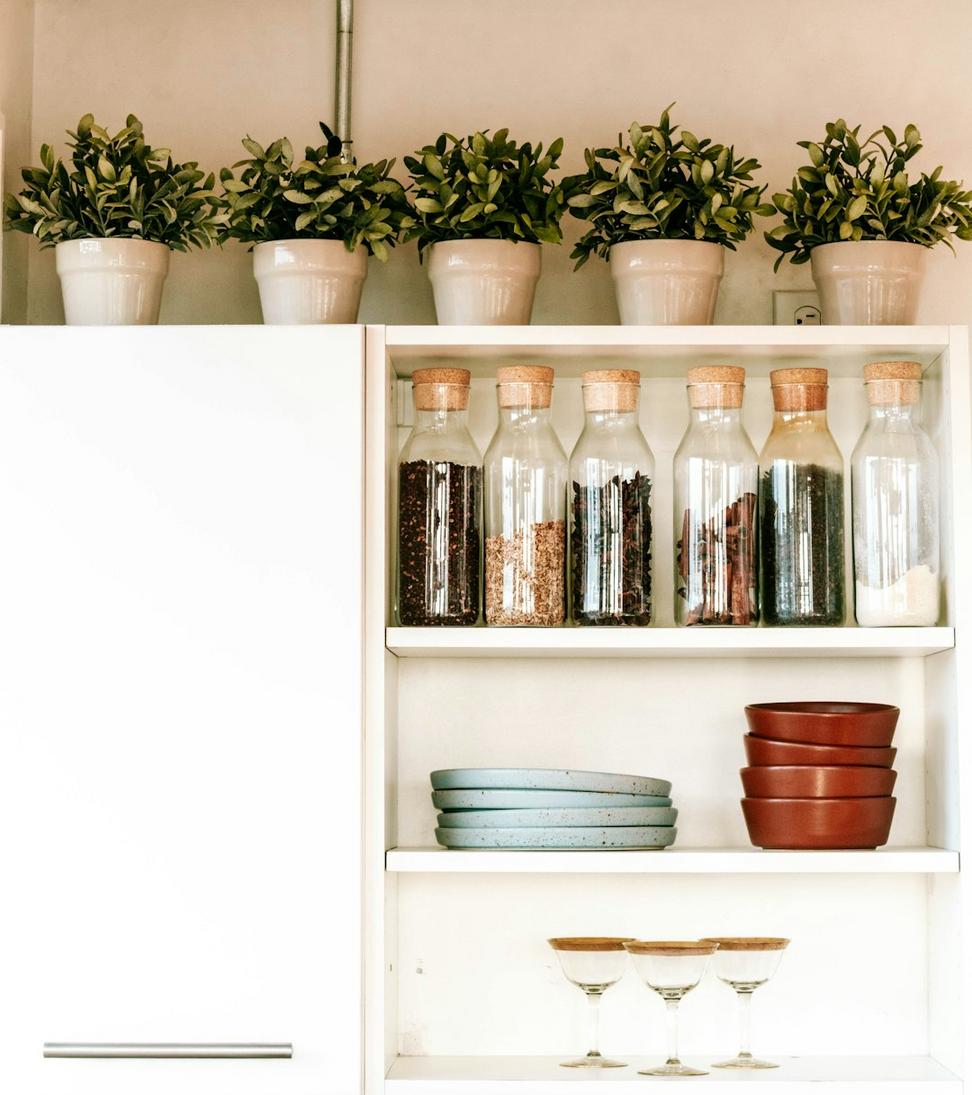
Custom millwork throughout
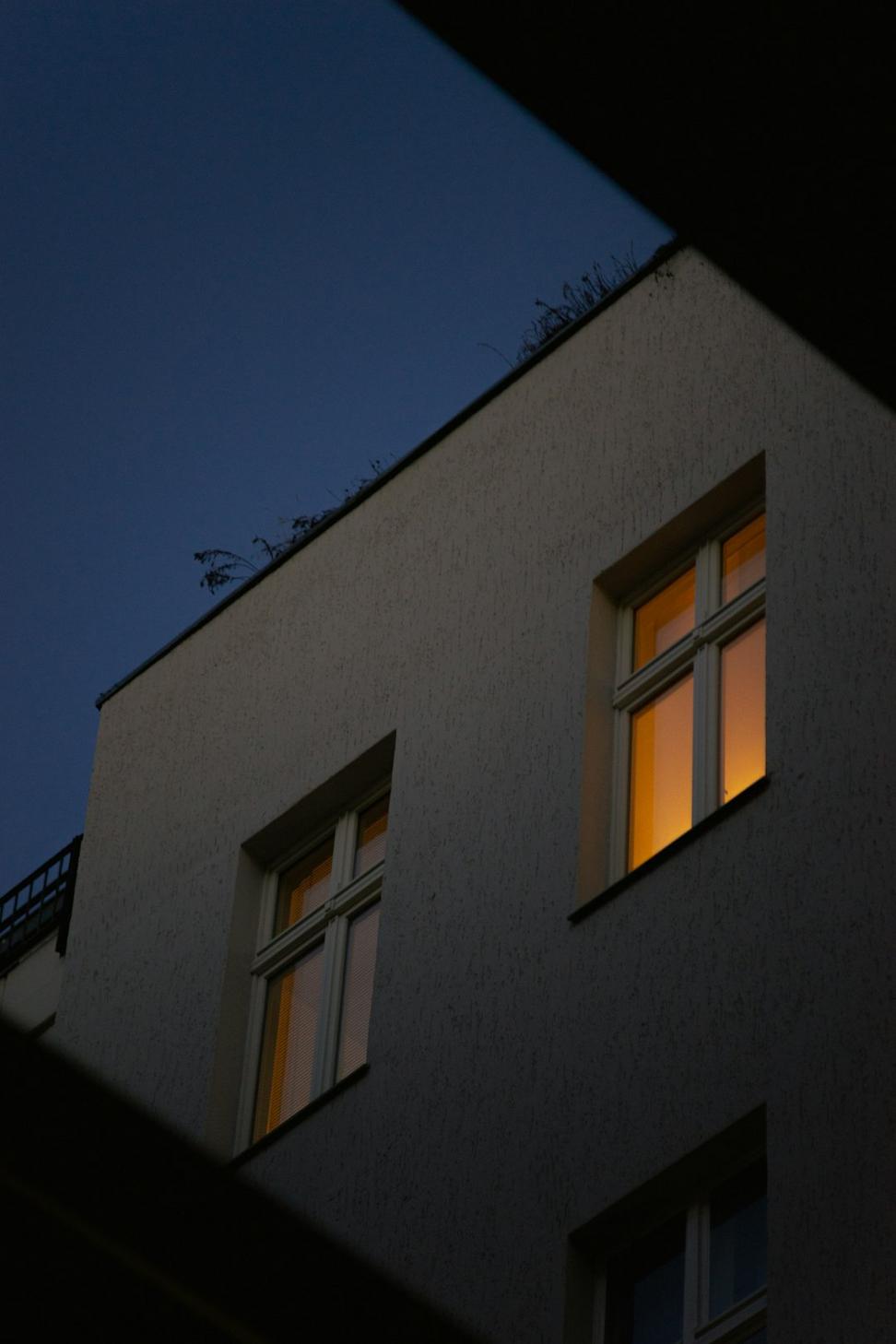
Integrated landscape design
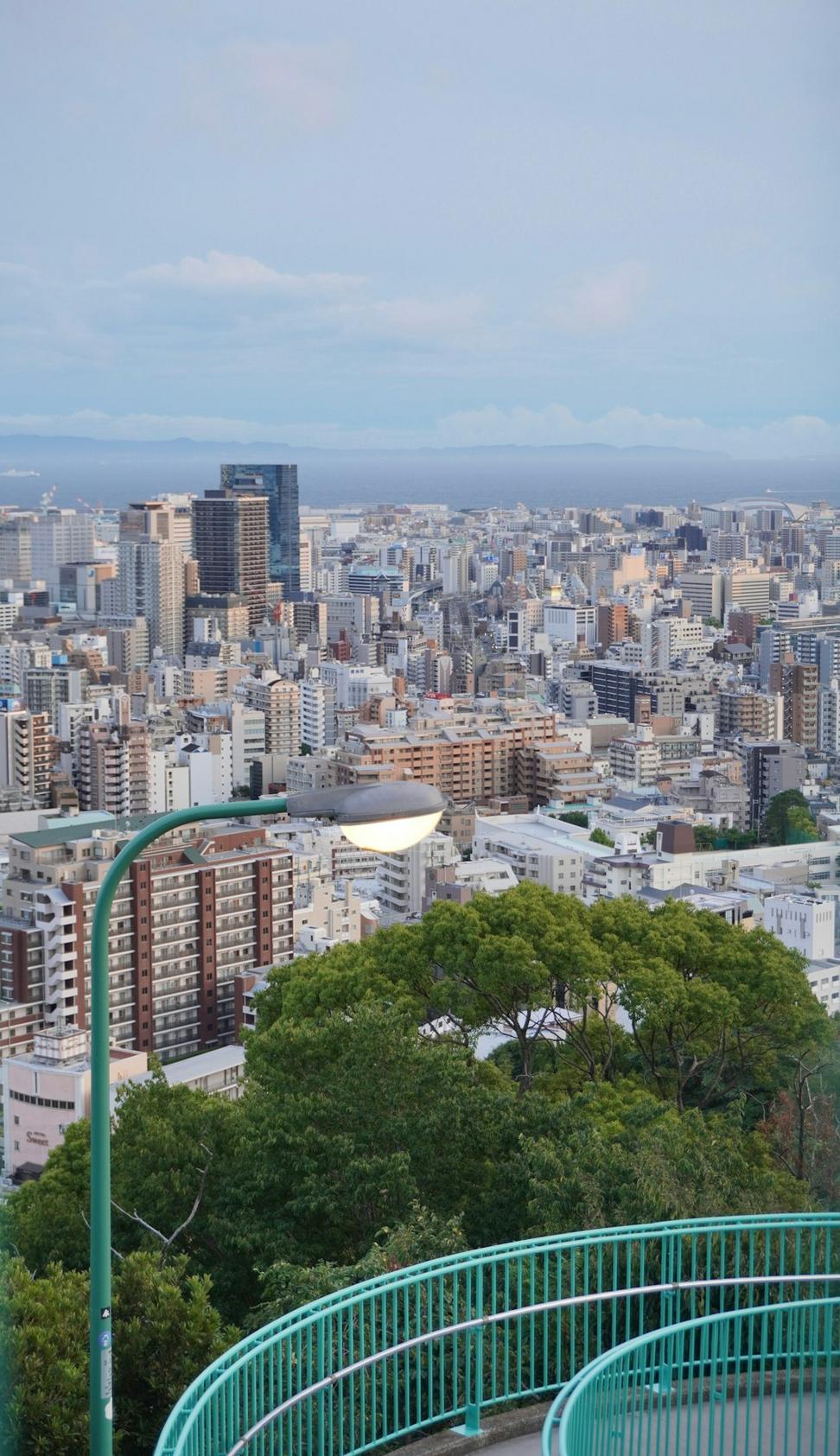
Been working with the city on this since 2022. Liberty Village's grown so fast that the infrastructure couldn't keep up - sidewalks too narrow, not enough green space, traffic's a nightmare. We're basically redesigning the public realm to make it actually livable instead of just profitable for developers.
This isn't one building - it's rethinking how an entire neighborhood functions. We're adding 3 new public parks, widening sidewalks, creating dedicated bike lanes, and working with existing building owners to improve street-level retail. Also fighting to preserve some of the old industrial buildings because not everything needs to be torn down.
We've done like 20 community consultation meetings at this point. People who actually live there have way better ideas than us sometimes - the public plaza with the water feature? That came from a resident who said their kids had nowhere to play. The covered market space for local vendors? Community asked for it.
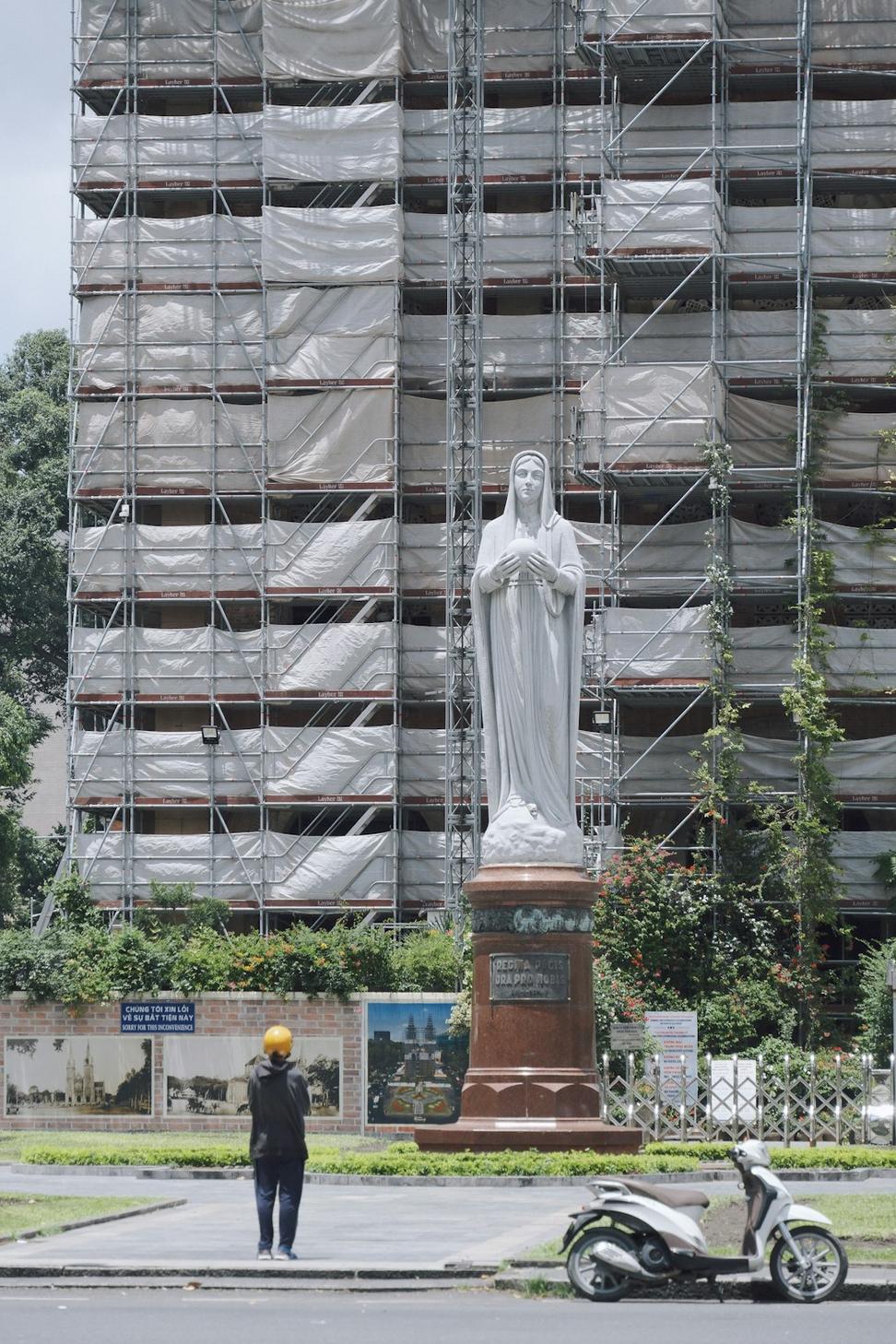
This 1890s whiskey warehouse sat empty for 30 years before we got our hands on it. The masonry was in rough shape but the bones were incredible - timber beams you can't get anymore, brick that's been aging for over a century. Converting it to office space meant respecting what was there while making it actually functional.